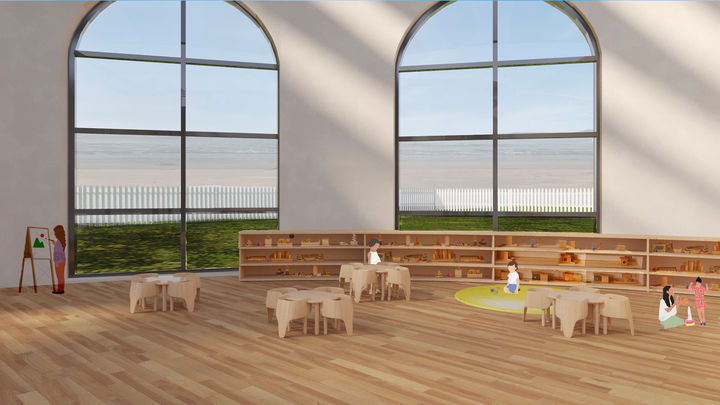Designing for change
SKILLS USED: DESIGN RESEARCH | SYSTEMS THINKING APPROACH | SUSTAINABLE BUILT DESIGN |3D MODELING + MATERIAL SOURCING


The nature centric learning experience
PROJECT AIM
How might we challenge design to develop the sense of respect, care, equality, and stability for a developing nation such as Pakistan?
I found an opportunity space in Pakistan to design a school, which can act as a bridge between privatized early years education and free early years education to build a solid foundation for life-long learning.
PROJECT OVERVIEW
Set in the bustling city of Karachi in Pakistan, Arifa is a school that will be a pioneer to creating a sustainable learning experience in Pakistan. Right from the start, early years education will be an accessible option to all, no matter what gender a child is or “financial” background a person is from. Through Arifa, we aim to defy the existing socio economic and gender imbalances in the country. Designed for a system that accepts students from underserved communities for free, and paid education for students from privileged families. Arifa defies gender imbalances by becoming a female led and run institution at all levels. Arifa is a model that truly depicts how education can pave the path towards the emerging future of a developing nation like Pakistan.

A detailed PDF of the project process book can be viewed here!
THE CURRENT FRAMEWORK OF EDUCATION
The current framework of the education system in Pakistan lacks equal socio economic opportunities within the overall society and it also has a growing increase in gender inequalities within the educational arena, specifically within underprivileged communities. As of 2021, Pakistan has the 2nd highest number of children out of school in the entire Asia pacific region. And while the underfunded education crisis has affected millions of children, both boys and girls, about two-thirds are female, which is 56% of girls in Pakistan that do not go to school. Education for all is a key resource towards a more sustainable future for thenext generations to come.

THE BUILT DESIGN
After several conversations with professionals in the educational industry, parents of children in Pakistan, and a professional in the renewable energy industry. I was able to carefully design each element of the learning environment with intention. The learning environement is designed based on the integration of the montessori teaching practice and nature centric learning. It is designed in accordance with the living building challenge’s 20 imperatives, classified into 7 petals: Place, Water, Energy, Health&Happiness, Materials, Beauty, Equity. It’s curved buildings mimic the freeform element of waves, as Arifa is situated close to the Arabian sea. The structure is built with 4 primary materials, alumimum composite panels for the roofing, glassfiber reinforced concrete for the structure, FSC recycled Deodar Cedar wood and Saif cool glass. It is also run on 100% solar energy with the goal of achieving net positive carbon, and it runs on a closed loop water system, called the living machine, to secure net positive water. Additional facilities that Arifa will have as well are therapy & counseling room for parents, training for teachers and Social events held in the multipurpose room and Indoor role play town & soft play area
Select the image below to view it in full size, and use the arrows to swipe through the renders and descriptions of each area.
THE DESIGN FRAMEWORK
Arifa is a visual representation of a model school that has been designed based on this framework of respect, integrity, equality and harmony.
*Hover over each element of the framework to see how they can be achieved*


Integrity relates to being honest, showing a consistent and uncompromising adherence to strong moral and ethical principles and values with regards to transparency with parents, teachers, and employees. Maintaining a medium of honesty within the space is crucial to our foundation.
Respect will be achieved, amongst society, by creating an inclusive environment that breaks the barriers of social classism and exclusion within society. Through forming relationships with each other socially, we are enabling students to understand one another and in turn respect each other no matter their socio-economic background.










